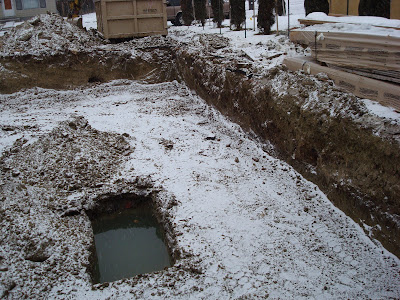
This is a shot of the ground water test pit (I didn't know there was such a thing, but am glad they did one). It shows that the soils report was a bit off in stating that we had ground water at 12 feet. It's more like 6 feet or so, which can be easily addressed with a different drainage strategy than we started with.
 The two shots below show the large cutout for the NW bedroom's egress window in the North wall and the smaller window cutout in the West wall.
The two shots below show the large cutout for the NW bedroom's egress window in the North wall and the smaller window cutout in the West wall.

This is a shot from the basement level looking basically West towards the garage. It shows how the lower level is fairly shallow, allowing it to feel like a garden level house with the windows at normal heights. The new house will overlap the garage by a couple of feet, but be set about 6 feet to the East so there will be a walkway between the two.

Next steps are to install more of the geothermal mechanical systems, redo the sewer lateral and water meter, and then put down the gravel bed and pour the foundation footers and beam support pads. Then will come the foundation walls, blue foam insulation over the gravel, a 6 mil plastic barrier for the radon system, and then the slab pour. Should be done in a jiffy :)
It sounds exciting! It looks like Ruby was supervising some of the work in the pictures. Good luck.
ReplyDelete